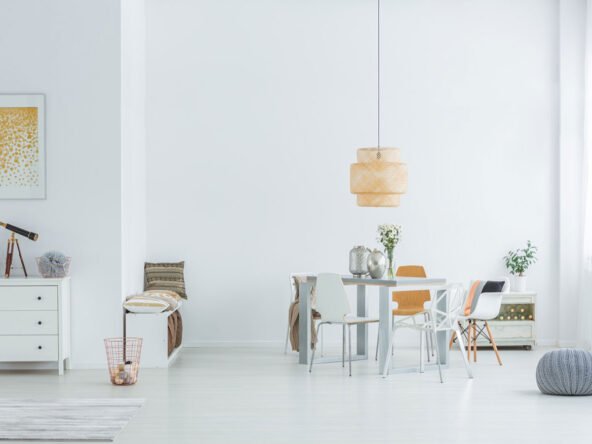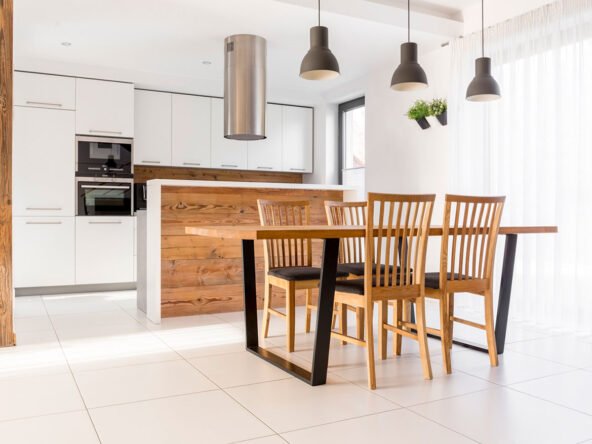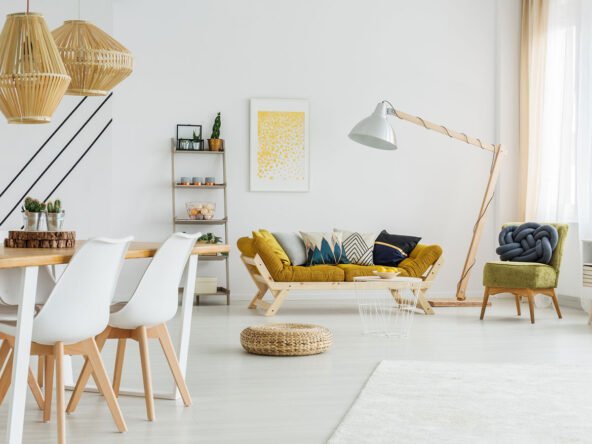Kitchen is the heart of each and every home. Kitchen needs to be built nicely with good lighting, ventilation and it should be designed elegantly and make the kitchen environment to be a great work place for the home maker. If you are planning for a Modular kitchen for your home. It’s a very good decision you had made. Nowadays, in India making a modular kitchen has become a basic need of each and every home. It’s one of the important fixture in the kitchen of every house. Modular kitchen is an important fixture, which is required to organise the kitchen and make the kitchen look elegant. As a homemaker, i understand the kitchen space very well. Creating the kitchen perfectly, so the home maker or the user can always enjoy the time spent in Kitchen. There are lot of points to be taken into consideration and worked out in detail to bring the perfect out put. I want my workplace (My Kitchen) to be user friendly, look elegant and altogether a great space, as i spend more time here. Definitely this would be the same dream of each and every home maker.
UnderstandIng the Modular Kitchen
Different Types of Kitchen
- Galley (single) Kitchen
- Island Kitchen
- L Shaped Kitchen
- U Shaped kitchen
- Parallel or Galley (two side) Kitchen
There are many finishes for the kitchen cabinets:
- Acrylic Finish
- Membrane Finish
- Laminate Finish
- Stainless Steel Finish
List items required for setting up the Kitchen
- Hob or Cook Top Stove
- Chimney
- Microwave Oven
- Grill Oven
- Refrigerator
- Space for Refrigerator
- Hot Water kettle
- Coffee Maker
- Bread Toaster
- Sandwich Maker
- Mixer Grinder
- Cutleries and Bottles & Can Openers
- Cooking Vessels and Laddles
- Knife Sets and holders and Cutting Board
- Cups and Mugs
- Plates, Bowls and Serving Trays
- Bubble Top Water Can stand or Hot and Cold Water Machine
Choosing Colors for the Modular Kitchen
Avoid warm colours such as Red, firy oranges and bright Yellows. Rather go for the cool colors, or pastels. if one is very fond of warm colours ,use undertones of those or use in moderation.
Types of Materials and Accessories used to Build Modular Kitchen Cabinets:
- WOOD : Wood is the most common material used for cabinets. It is non-toxic. The teak and rosewood are common kitchen cabinet materials used in India. Which needs to be treated and varnished and painted to make it look more appealing. The disadvantage of wood is that it expands or contracts with temperature change and also very expensive. The maintenance also is not easy, and needs frequent polishing.
- Plywood : which are resistant of termites, wood borer and general water resistants (normally knowns as Marine Plywood) can be used for overhead Cabinets. But when it comes to base cabinets we need to make sure the plywood used are a BWR Plywood (Boiling Water Resistant). Remember to use the top quality BWR, don’t go for BWP (Boiling Water Proof) which is of a lower quality than the BWR, but both are called as the Marine ply
- MDF : is nothing but Medium density Board, these are just an engineered wood mixed with wood, fibre, adhesives and resins. When comes to MDF board, this should be a fire protectant and fire retardant MDF for modular kitchen making. Mostly for the Indian kitchens MDF is not advisable due to the way of usage, but this can be used for overhead cabinets and also to make the doors of the cabinets.
- Finishes :
- Laminate Finish : These are the most commonly used finishes , as they are available in unlimited colours and textures and also highly durable, heat resistant and moisture free.
- Wood Finish : People who are extremely fond of wood finish can go for it and also where the budget is not a constraint as this is very expensive but long lasting.
- Acrylic Finish :Acrylic finishes are getting popular as they are scratch resistant and they do not delaminate and fade. They always look ultra-glossy and flawlessly smooth. Regular cleaning is a must as fingerprints ,dirt and stains are more visible on them. Flip side for this finish is they are not very pocket friendly.
- ACCESSORIES
- Stainless Steel and PVC Kitchen baskets: For cutleries it comes with plastic and SS, Vegetable basket in SS, Cup and saucer Basket in SS, Plate Basket in SS, Fruit Basket in SS, Grain Trolley Basket in SS, Thali baskets in SS, Bottle Baskets, under sink basket in SS to keep all the detergents and washing liquids, Dust Bins in SS.
- Pull outs for various kitchen items
- Carousel which fully rotatable to keep things for your convenience
- Hinges comes as normal closures and comes with a smooth and soft closures
- Telescopic Channels also comes with normal closures and comes with a smooth and soft closures
There are new accessories being introduced every year. Always keep your kitchen updated. When it comes to procuring a Modular Kitchens. Buying a pre built or a DIY. If you require assistance Interior designers like us can assist you in planning it professionally and build the best for you. If you want to do it yourself, then as per our professional experience and even if i have to make one for my own house, I will follow these steps which i am going to explain you now further.
Pre built Modular Kitchens: Mostly modular kitchens comes pre built, which can be ordered based on the shape and size of your kitchen. Once you finalise and make payment. The manufacturer comes with all the materials and fix it within a day or two.
Pre Built Modular Kitchens:
- Standard Sizes
- Looks same as displayed in the catalogues
- Easy to Install
- Quick Installation Time
- Smooth Finishing
- Comes with Warranty, depending on the brands
- Comes with Acrylic, Laminate, Frosted Glass and Stainless Steel Finishings
- Cost is higher than the customisable ones
- Materials used under the counter top are BWR(Boiling Water Resistant) Plywood, Marine Plywood
- Materials used above the counter top are Regular Plywood, Stainless Steel, Wood and MDF
- Branded Hinges with regular or smooth soft closures
- Basket Drawers and Tandem Boxes
- Tall Units as storage
- Pull Outs as narrow shelves
- Cutlery Trays in metal, wood and PVC
- Corner Shelves
- Sink
- Spatula Holders
Customised Modular Kitchen: If you want to make modular kitchen on your own. This can be customised and built by hiring a skilled carpenter. If you plan to build one on your own then, there are many significant steps to be analysed before you start making it.
Steps to be followed in the process of making a customisable Modular Kitchen are:
- Analyse the Kitchen Space
- Understand the Shape of the Kitchen
- Measure it
- Examine the ventilation
- Check for the Sink
- Directions of the Sunlight
- Gas Pipelines Routes
- Chimney Duct Routes
- Locate the space for the Hob or the Cook Top
- Make a Diagram
- Make a Design
- Finalise the Colors
- Plan the Good Lightings
- Plan the Cabinets Under the Counter Top
- Plan the Cabinets Above the Counter Top
- Point the space for Chimney and Hob Installation
- Plan the space for Cutlery Baskets
- Plan the space for Pull outs
- Plan the space for Drawers
- Power outlets
- Space for Ovens
- Space for Refrigerator
- Space for everything you want to have it there in the Kitchen
Now, just implement the same, build and complete your Modular Kitchen. Hope you gained lot of knowledge on how to buy or build a modular kitchen.
How to maintain the Modular Kitchens:
- Do not postpone cleaning. Clean it immediately after use every time.
- Use cleaning liquids and cloths to wipe it and always keep the kitchen dried
- Once you wash the vessels, drain the water completely and wipe it with cloth and then place it inside the kitchen cabins
- Keep your kitchen well organised. Keep all the kitchen vessels, ingredients and all materials back to the place where it supposed, do not keep those in random location. If you keep each things in the specified locations, then it will make your life easy when you work in the kitchen. So, you don’t need to search for the materials every time.
- Once you finish cooking, make sure you clean the counter tops, stove or hob immediately, please be aware of the heat on this after cooking.
- Clean your Ovens and Grills once you use it.
- On a regular intervals cleans all the Drawers, Shelves, Pull outs, Chimneys without missing the intervals.
- Pack all the materials and ingredients when you keep it inside the modular kitchens to avoid the leakages, smell, etc. just organise those in a proper steel or plastic vessels or bottles with closures.
- Use sponge cloth which can always observe the liquids easily from thr kitchen when you wipe and it can help you in keeping the kitchen dry and it will look great.
- Always clean the handles of the Drawers, Pull outs, Cabinets etc, as you will be touching it often.
- If any of the ingredients spill or dropped down, clean immediately, else it can attract cockroaches and insects which will feed on them.
- Keep your dustbins clean and keep it closed always. If you don’t maintain it very well, it can attract the cockroaches and other insects which will feed on those.
- When you buy groceries and vegetables to be stocked here in the kitchen, ensure it is clean and no insects are there in it, as the insects can travel via these from the shops sometime.
If you are looking for a Modular Kitchen for your home. You have reached the best destination to make your modular kitchen. Contact us today. We can give you all the details of how your modular kitchen will be built and look for your life style. We can offer the best price on the market. For further question or clarifications, please feel free to write it on comments below or email us or call us. We will be more than happy to assist you on your journey to get your dream Modular Kitchen.
The kitchen work triangle is a concept used to determine efficient kitchen layouts that are both aesthetic and functional. The primary tasks in a home kitchen are carried out between the cook top, the sink and the refrigerator. These three points and the imaginary lines between them, make up what kitchen experts call the work triangle. The idea is that when these three elements are close (but not too close) to one other, the kitchen will be easy and efficient to use, cutting down on wasted steps.
There are exceptions to this rule: in single wall kitchens, it’s geometrically impossible to achieve a true triangle—but efficiency can still be achieved through the configuration of the three items, and how far apart they are.



